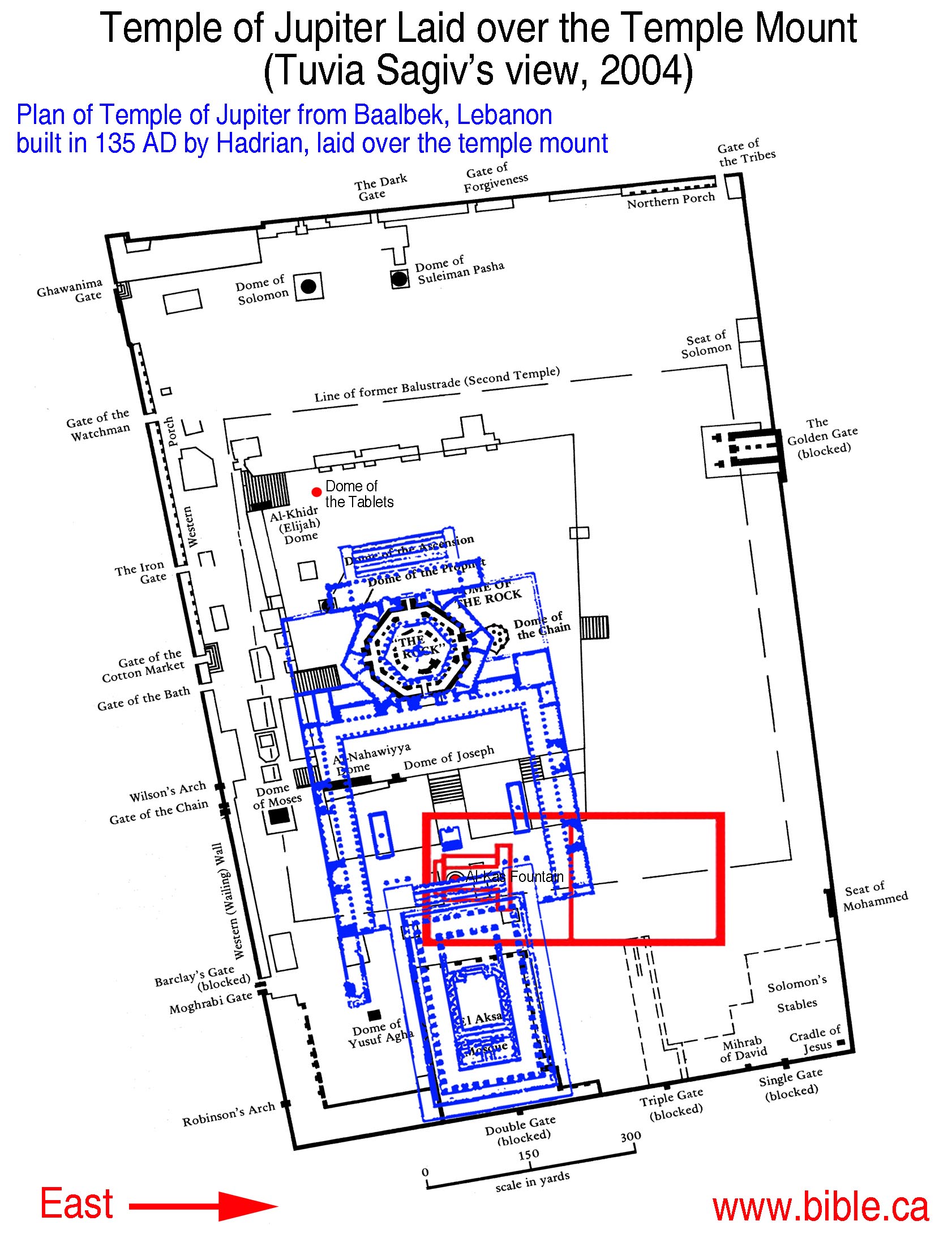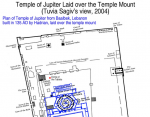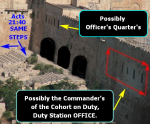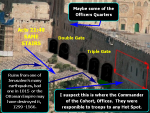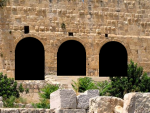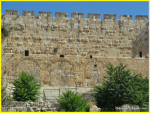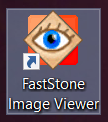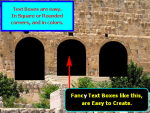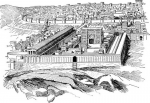Notice, the Double Gate, and the Triple Gate are clearly visible in this artist drawing. The lower triple gate, lead to the Stables for the Tenth Legion. That flat roof that was used to for announcements from the Commander to the Crowd, and Public Speakers. The only defect in this artist drawing that I can see, is the Colonnades were two short. According to Josephus the only eye witness we apparently have, said the Colonnades were 600 feet long, and these look only about HALF that distance. This drawing made me realize that there was more barracks below the Dome of the Rock because I could not even see that space housing more than 4000 Troops and Support Personnel. Romans Soldiers were not allowed to BUY ANYTHING from the Jews. So a Legion had 6000 Troops and as many as 4000 Support Personnel, so the Tenth Legion had 10,000.
This building has about 300 windows, NO WAY CAN 6000 Troops without even counting even 4000 Support Personnel:
SO a LEGION COULD NOT FIT IN IT, EVEN IF THEY STOOD shoulder to shoulder.
Could you hear the arguments: "IT IS MY TURN TO STAND BY THE WINDOW TODAY."
Mark 5:9 (GW)
9 Jesus asked him,
“What is your name?” He told Jesus, “My name is Legion
[Six Thousand], because there are many of us.”
www.josephus.org › FlJosephus2 › romanArmy.htm
The
Tenth Legion Fretensis occupied Judaea after the war. Each
legion was divided up into ten cohorts, not of equal size: the first cohort was the largest and contained about 800 men, the others about 500 men each. In addition each
legion had 120 horsemen who acted as scouts and dispatch riders.
https://brewminate.com › the-equites-legionis-and-the-roman-cavalry
The legion is made up of 6,000 heavy infantry, 600 cavalry, and 2,400 light infantry. Polybios mentions 3,000 heavy infantry, 300 cavalry and 1,200 light infantry[8] in a single
legion. So
the legion was doubled in strength in times of king Tarquinius Superbus, but was set to its standard strength, as there were more than one
legion in the Roman Army.
That means the Roman Army had 300 horses in the Stable above.
(QUOTE):
The writings of Josephus found below prove that the area now known as the "Temple Mount" is the remains of Roman Fort Antonia.
Fort Antonia (Herod’s Praetorium, Acts 23:35) was built by Herod and given to the Romans. It was used to house the thousands of Roman soldiers needed to police the ancient city of Jerusalem.
During 73 AD the Jewish leader at Masada said the only thing left of Jerusalem was that which belonged to the Romans.
Mar 15:16 Then the soldiers led Him away into the hall called
Praetorium, and they called together the whole garrison.
Act_23:35 he said, "I will hear you when your accusers also have come." And he commanded him to be kept
in Herod's Praetorium.
The following comes from Wars of the Jews, by Flavius Josephus, Book 5, Chapter 5, Section 8.
“8. Now as to the tower of Antonia, it was situated at the corner of two cloisters of the court of the temple; of that on the west, and that on the north;
it was erected upon a rock of fifty cubits in height, and was on a great precipice; it was the work of king Herod, wherein he demonstrated his natural magnanimity. In the first place, the rock itself was covered over with smooth pieces of stone, from its foundation, both for ornament, and that any one who would either try to get up or to go down it might not be able to hold his feet upon it. Next to this, and before you come to the edifice of the tower itself, there was a wall three cubits high; but within that wall all the space of the tower of Antonia itself was built upon, to the height of forty cubits.
The inward parts had the largeness and form of a palace, it being parted into all kinds of rooms and other conveniences, such as courts, and places for bathing, and broad spaces for camps; insomuch that, by having all conveniences that cities wanted, it might seem to be composed of several cities, but by its magnificence it seemed a palace. And as the entire structure resembled that of a tower, it contained also four other distinct towers at its four corners; whereof the others were but fifty cubits high; whereas that which lay upon the southeast corner was seventy cubits high, that from thence the whole temple might be viewed; but on the corner where it joined to the two cloisters of the temple,
it had passages down to them both, through which the guard (for there always lay in this tower a Roman legion) went several ways among the cloisters, with their arms, on the Jewish festivals, in order to watch the people, that they might not there attempt to make any innovations; for the temple was a fortress that guarded the city, as was the tower of Antonia a guard to the temple; and in that tower were the guards of those three (14). There was also a peculiar fortress belonging to the upper city, which was Herod’s palace; but for the hill Bezetha, it was divided from the tower Antonia, as we have already told you;
and as that hill on which the tower of Antonia stood was the highest of these three, so did it adjoin to the new city,
and was the only place that hindered the sight of the temple on the north. And this shall suffice at present to have spoken about the city and the walls about it, because I have proposed to myself to make a more accurate description of it elsewhere.”
………………………………………………………………
The Jewish historian Josephus said Fort Antonia was built upon a gigantic rock, on the highest hill, and had passages that went “down” to the temple. We also know based on Acts 21:31-40 that Fort Antonia (Herod’s Praetorium, Acts 23:35) was above the temple. Josephus described it as a large structure which contained “baths”, and “spaces for camps”, and all of the conveniences of a city, instead of what we find in Avi Yonah’s modern model of the fort.
Josephus also said the fort blocked the view of the temple on the north side.
(End Quote).

